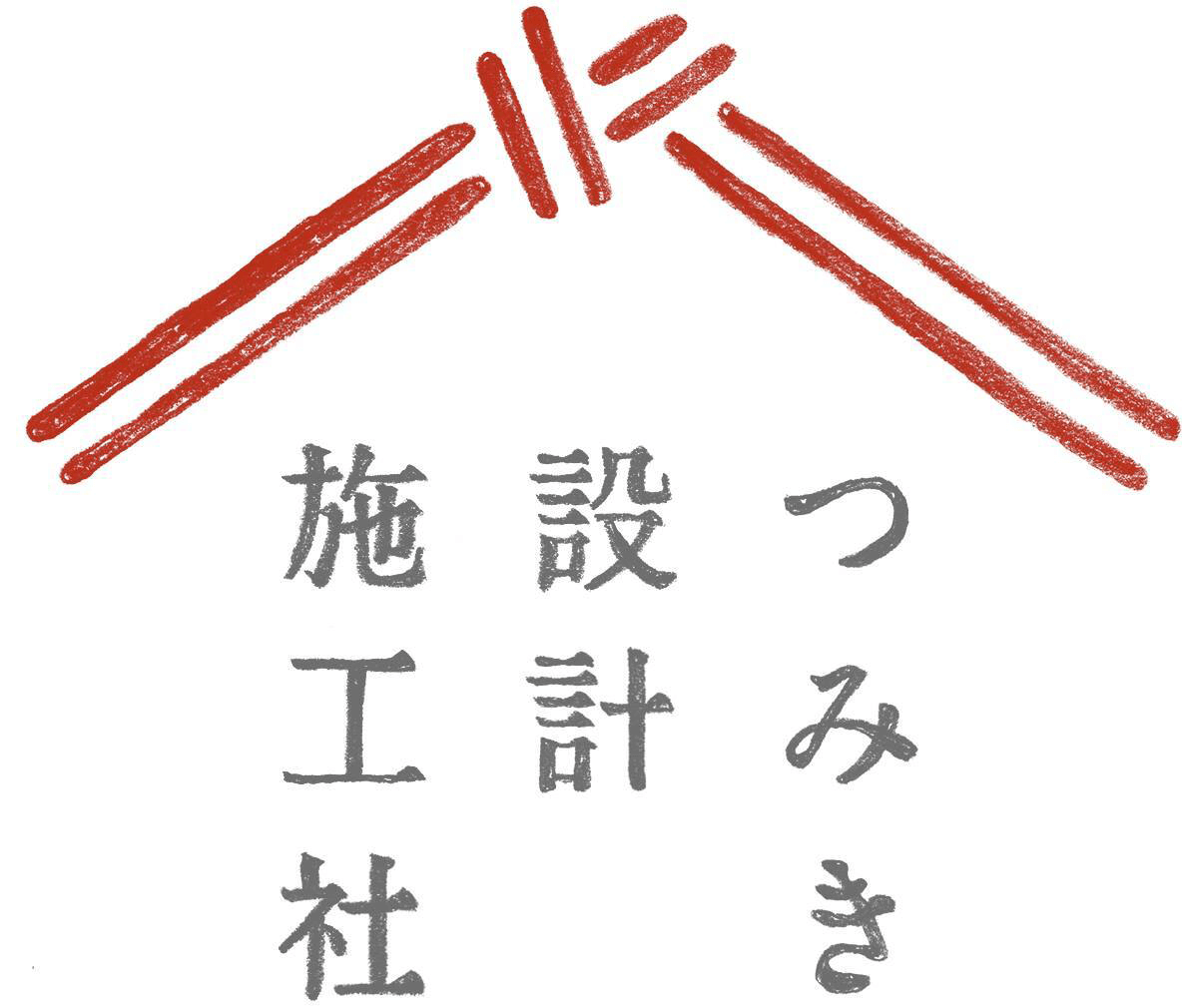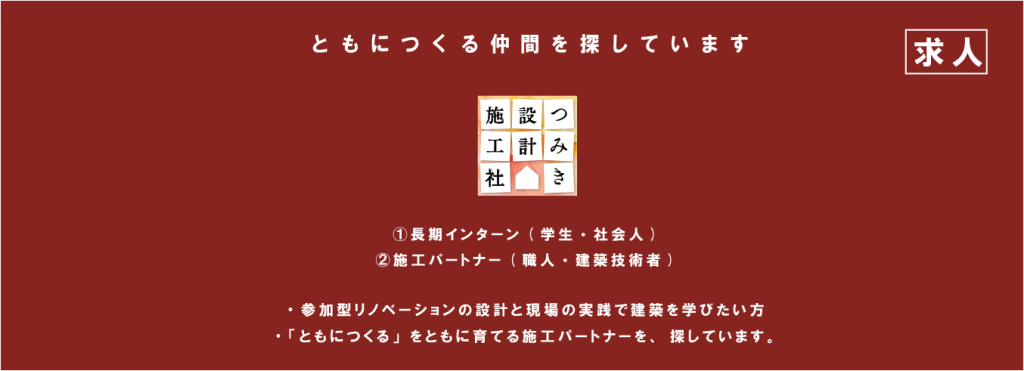2階建て木造住宅のリノベーションです。地方のハウスメーカーが25年前に建てた家の2Fを中心に大規模改修を行いました。もともと壁付けだったキッチンを、アイランドキッチンに変えました。大きな天板なので、お料理しながら、その横で食事・団らんの時間も過ごせる様設計しました。天井は木天井、壁は青の顔料を少し加えた漆喰を塗りました。床は、カリン材のヘリンボーンと桜材を組み合わせています。
This is a renovation of a 2 story wooden house, which was built by a local housing manufacturer 25 years ago. We changed a wall-mounted kitchen to an island kitchen. We put a large countertop so that the family can have meals or spend a time there while cooking. The ceiling is made of wood, and little blue pigment is added to the plaster on the wall. The floor is the combination of cherry board and herringbone of Angsana board.
 キッチン / A kitchen.
キッチン / A kitchen.
 収納カーテン / A curtain in front of a storage.
収納カーテン / A curtain in front of a storage.
 カウンター上の照明 / A light over the counter.
カウンター上の照明 / A light over the counter.
 出窓のタイル天板 / A tiled counter in a bay window.
出窓のタイル天板 / A tiled counter in a bay window.
 カウンター側面のタイル / A tiled wall under the counter.
カウンター側面のタイル / A tiled wall under the counter.
 キッチン / A kitchen.
キッチン / A kitchen.
 漆喰塗料ワークショップ / A painting workshop.
漆喰塗料ワークショップ / A painting workshop.







