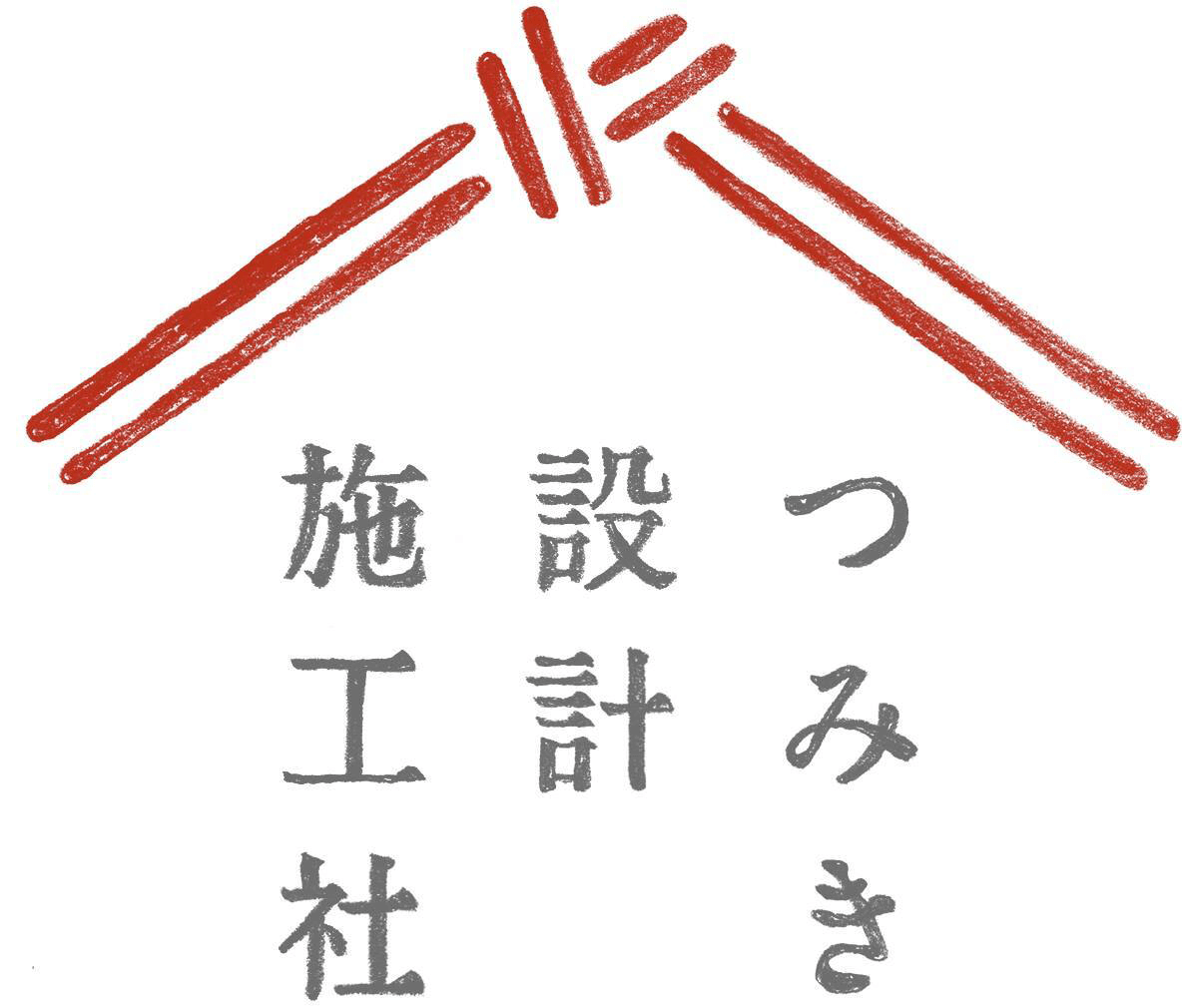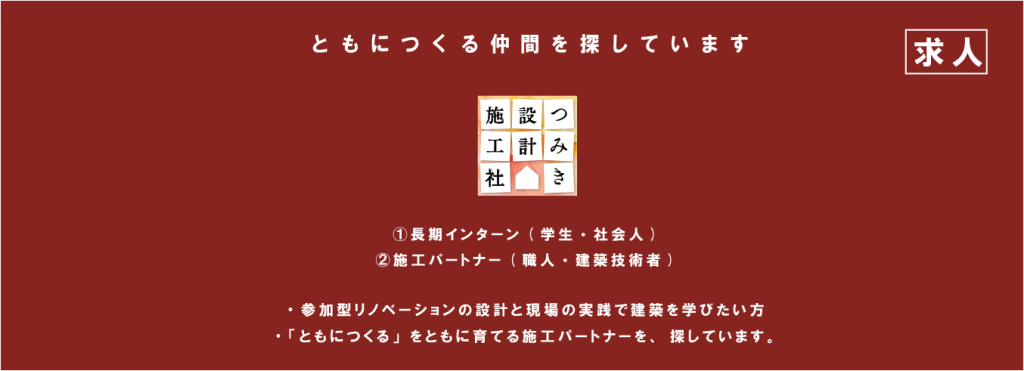オーナー持ちビルの一部を住宅にリノベーションしました。4階建てビルの3階部分に、4人家族のための住居をつくりました。一続きの大空間の中で、床の高さを変えることで、家族メンバーそれぞれの居場所をつくりました。中心に食卓が配置され、カーテンを自由に開閉することで、必要最低限のプライバシーを保つことができる設計です。床には、山梨県のある村で育ったヒノキ材を用いました。4人家族がここに越してくる前に、住まわれていた村のヒノキ材です。
We renovated a part of an owner’s 4 story building to a house. The house is for a family of 4 members on the 3rd floor. We made a space for each member of the family by changing the floor height. There is a dining table at the center of the house, and they can control their privacy by opening and closing the curtain. Cypress boards are used as a flooring material, and they are from a village where they lived.
 キッチンからリビングを見る / A view of a living room from a kitchen.
キッチンからリビングを見る / A view of a living room from a kitchen.
 一番低いフロア リビング / A living room on the bottom floor.
一番低いフロア リビング / A living room on the bottom floor.
 一番高いフロア 寝室 / A bedroom on the top floor.
一番高いフロア 寝室 / A bedroom on the top floor.
 寝室から子供部屋、リビングを見る / A view of a kid’s room and a living room from the bedroom.
寝室から子供部屋、リビングを見る / A view of a kid’s room and a living room from the bedroom.
 2つの中間フロアは子供たちのスペース / There is a kid’s area on the two middle floors.
2つの中間フロアは子供たちのスペース / There is a kid’s area on the two middle floors.
 キッチン / A kitchen.
キッチン / A kitchen.
 中間フロア 子供たちのスペース / The middle flors – a kid’s area.
中間フロア 子供たちのスペース / The middle flors – a kid’s area.
 各フロアはカーテンで仕切られる / Each floors will be divided by the curtain.
各フロアはカーテンで仕切られる / Each floors will be divided by the curtain.
 キッチン
キッチン
 フロア下は引き出し収納として活用 / A space under the floor is used as a storage.
フロア下は引き出し収納として活用 / A space under the floor is used as a storage.
 タイル貼りワークショップ / A tiling workshop.
タイル貼りワークショップ / A tiling workshop.
 タイル貼りワークショップ / A tiling workshop.
タイル貼りワークショップ / A tiling workshop.
 タイル貼りワークショップ / A tiling workshop.
タイル貼りワークショップ / A tiling workshop.






