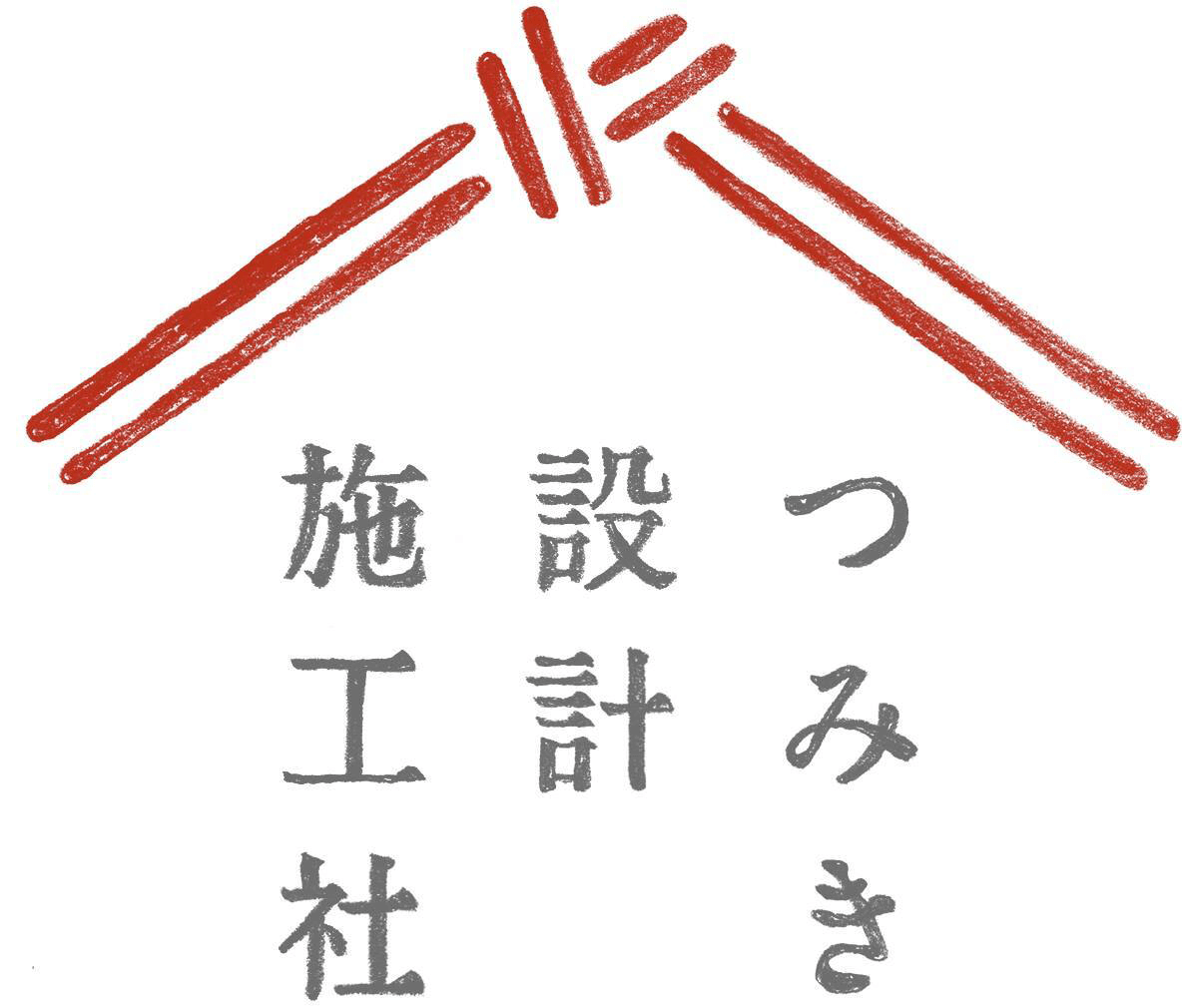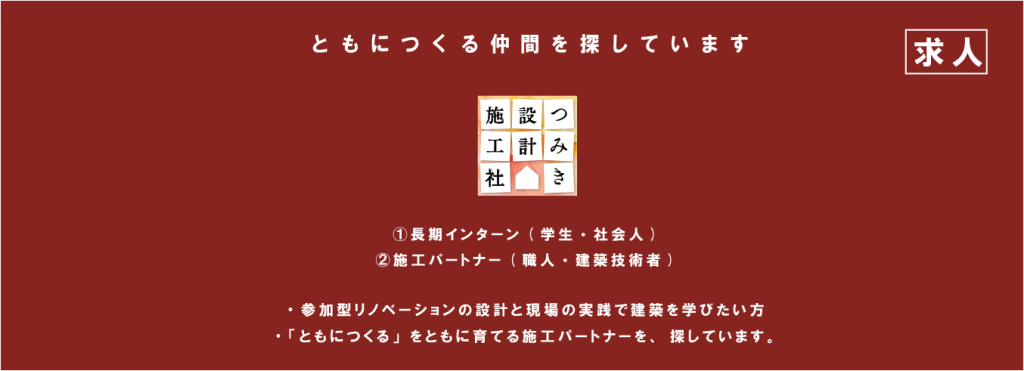3 Step House
 Kurame, Tokyo
Kurame, Tokyo
This renovation represented a major transition for the client family. Their previous residence was a spacious farmhouse deep in the forest of rural Yamanashi. The children had yet to experience the tight confines of urban living – their country home featured a large continuous open space that transitioned from bedroom to living room. The open floorplan of their kominka meant that family members were rarely out of sight of each other.


During the design process, Tsumiki paid a visit to the client’s Yamanashi farmhouse to investigate the patterns of their domestic life. Through this consideration, it was decided to demolish the partitions of the four small rooms that divided their new urban apartment, and unify the space into a single, multifunctional room.
The sleeping areas of the parents and the two teenage children surround a common dining space. Privacy is achieved by translucent curtains that remain permeable enough to admit sunlight into the common space when drawn.

The plan of the Three Step House proposes a mode of family co-habitation that might be perceived as a somewhat radical scheme, one that trades the security of individual space for a commonwealth of natural light. Tsumiki felt that the unique family closeness of their client would make them amenable to this shared floorplan, which might be a risky decision to propose to another client.















-1.jpeg?fit=420%2C280)
コメントを残す