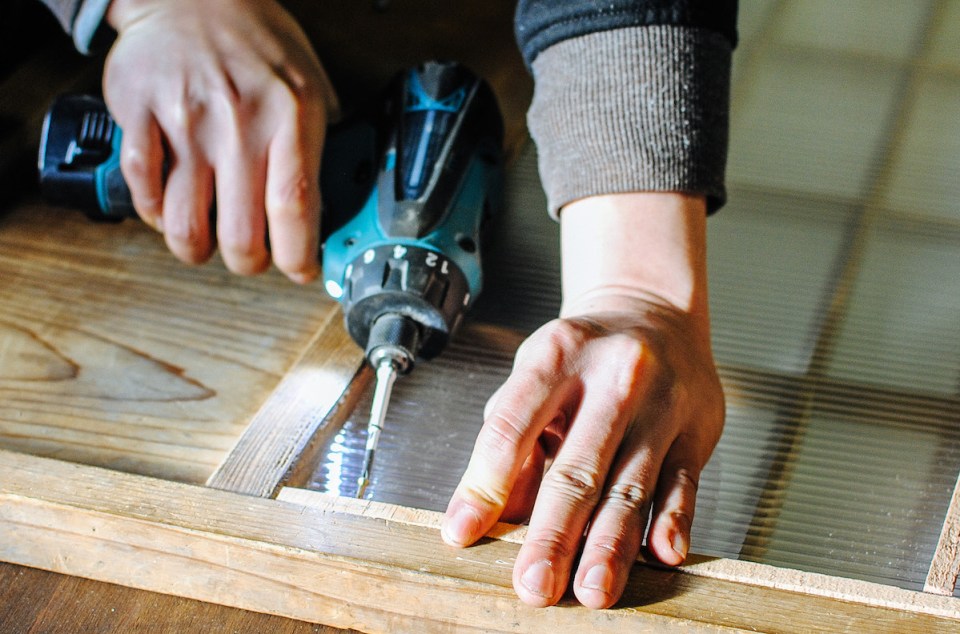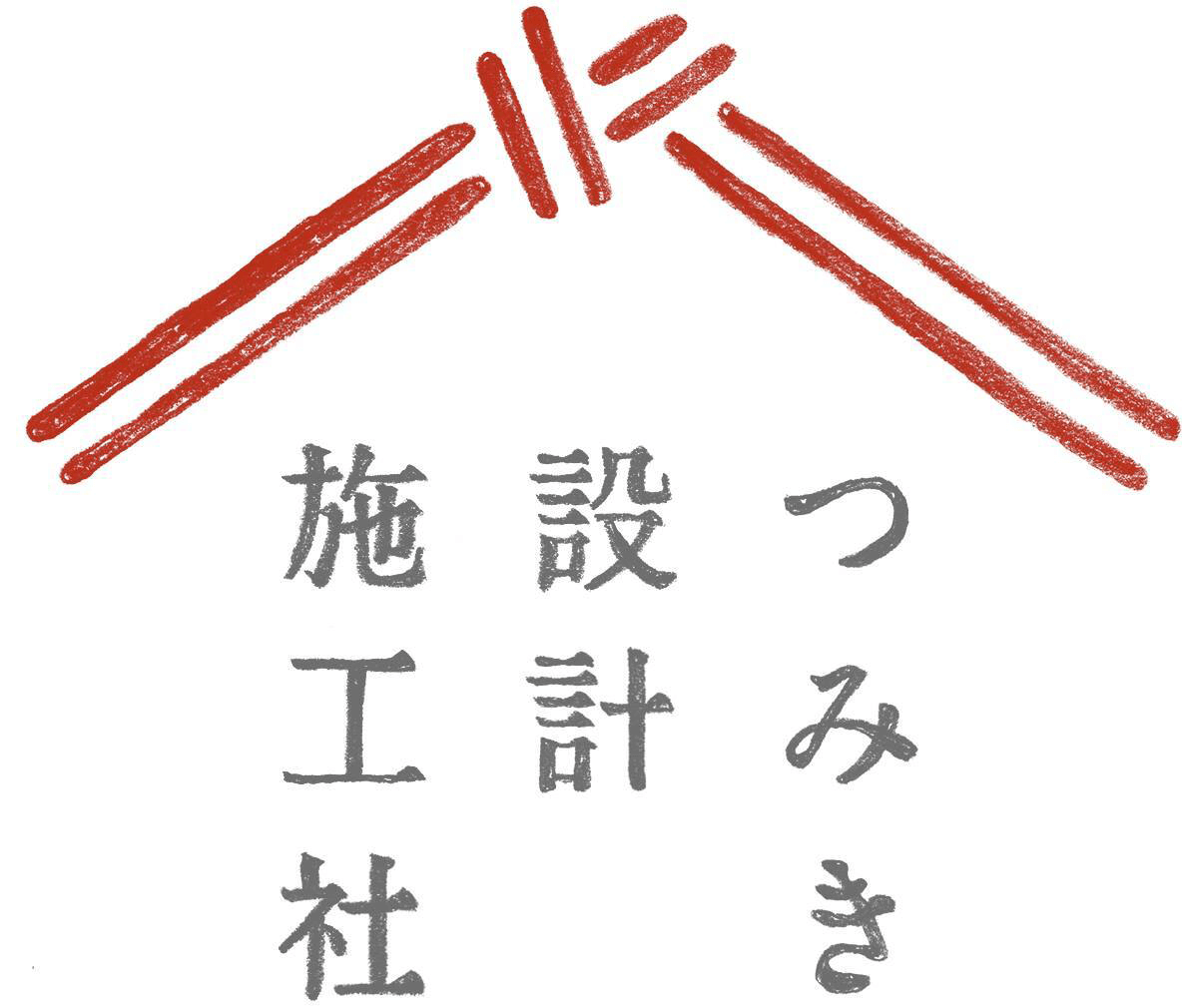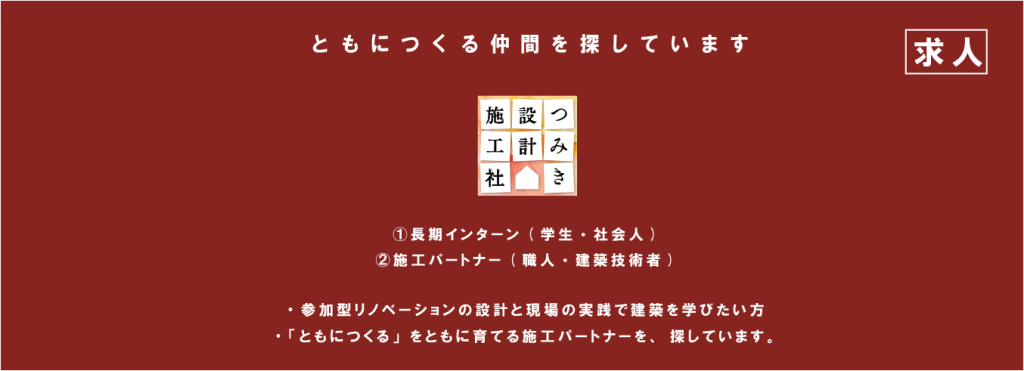Insulation Workshop
 Minami-Boso, Chiba, Japan
Minami-Boso, Chiba, Japan
organizer:
NPO Minami-Boso Republic
lecturers:
Nao KONO (Tsumiki Design)
Akira UCHIYAMA (NPO Minami-Boso Republic)
Masayoshi TAKEUCHI (Mikangumi)
If an old Japanese farmhouse should ever fall into your hands, such as this 130-year-old kominka in Minami- Boso, you’ll eventually discover that the ceiling hides the incredible wooden structure of the roof beams. If you happen to acquire the house in the summer, you’ll be possessed with the urge to remove the ceiling, to expose the beautiful wood and thatchwork above.
Tsumiki understands this urge, but cautions you that if you follow it, you will be in for some misery once winter comes.
Tsumiki facilitated a renovation workshop to add a thermal “lid” to this ceilingless kominka, preventing heat from escaping into the rafters and out through the thatch roof. Tsumiki has developed a clever DIY system of adding ceiling insulation to old buildings where the woodwork is rarely plumb, level or square. Workshop participants cut slabs of rigid foam insulation into custom panels that fit snugly into the ceiling grid. The panels are then painted white, and the resulting texture is similar to fine stucco or drywall. In the summer, the panels can be removed and stored to expose the rafters again and create a cooler environment.


The beauty of the Japanese sliding door lies in its delicate construction. Unfortunately, they do little to contain the heat of a house in the winter, and their slender design offers few opportunities to increase thermal resistance. Another Tsumiki innovation targets the weakest thermal aspect of the door – the translucent paper paneling. Workshop participants inserted a layer of polycarbonate in between two paper sheets, dramatically improving the door as a thermal barrier while retaining the original aesthetics.


Tsumiki also created a set of moveable floor panels that can be employed during the colder months – a slab of thick foam insulation fitted with a wooden top, making the floor a much more inviting place to sit, dine and sleep when the cold comes calling.

With door and ceilings modified, the next frontier was the floor. Traditional Japanese houses often have a suspended floor that, during the summer, allows cool air to flow up into the house through the gaps in the floorboards. In the winter, this air flow is unwelcome. Tsumiki takes advantage of the fact that there is usually a 5mm difference between the top surface of the tatami mats, and the wooden trim boundary of the floor. This allows them to sneak in a Tyvek sheet and 4mm of styrofoam insulation underneath the tatami mats. The miraculous difference this makes was celebrated in the following haiku, written by a workshop participant.
















-1.jpeg?fit=420%2C280)
コメントを残す