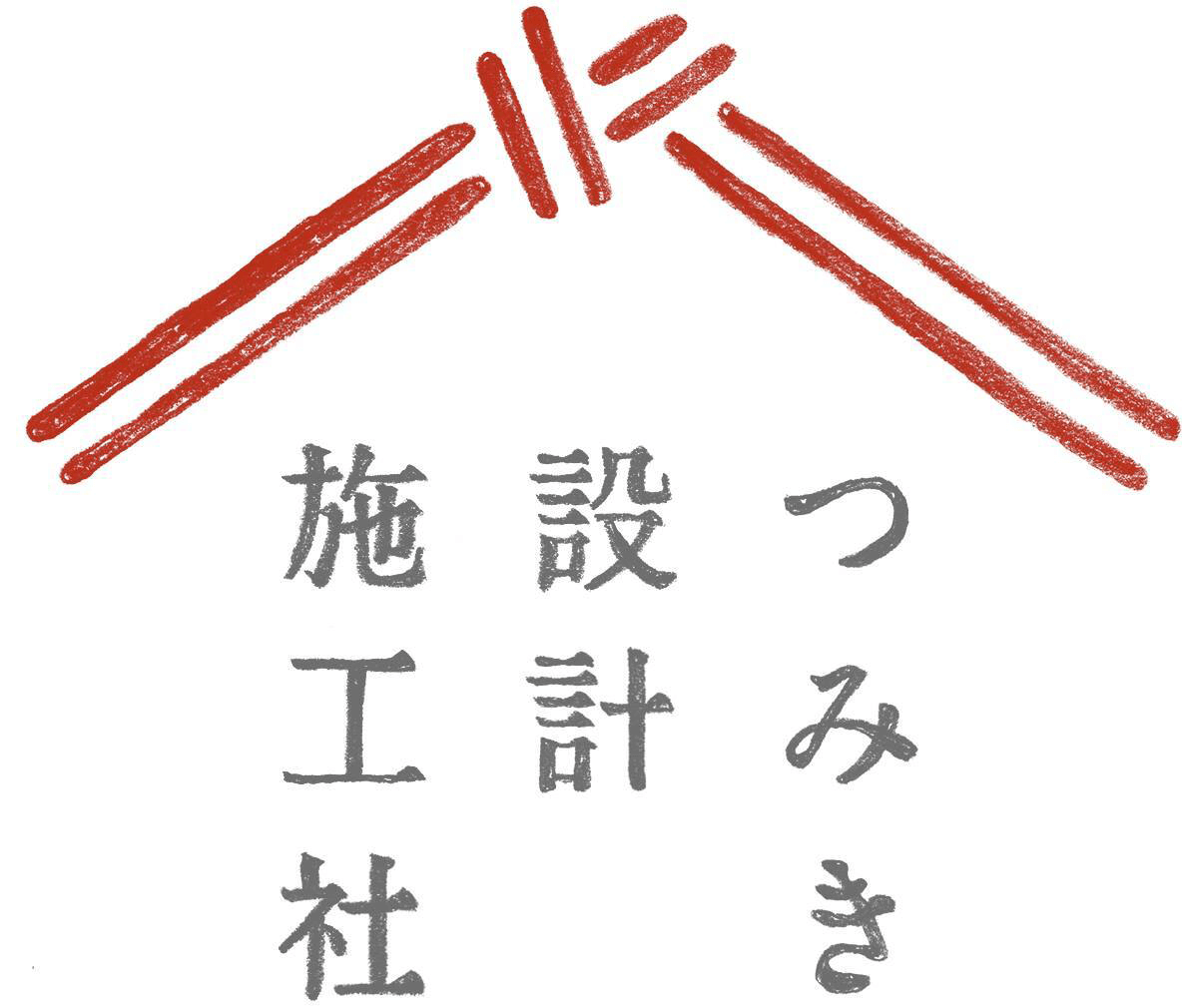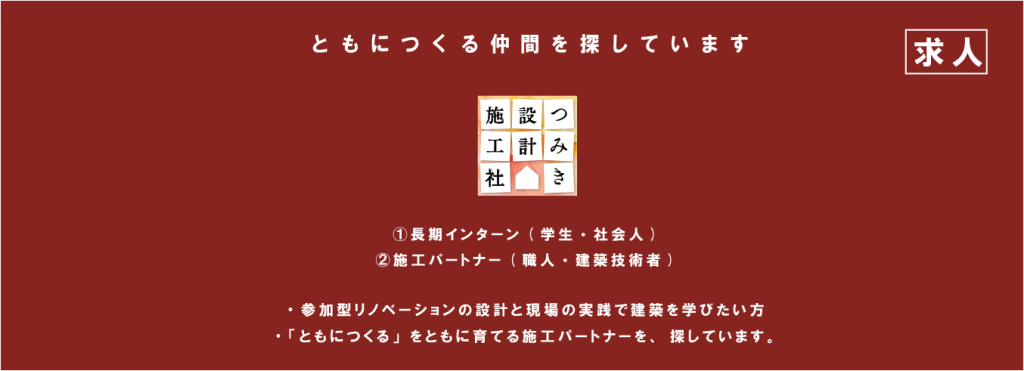ANDON
 Nihonbashi-Honcho, Tokyo
Nihonbashi-Honcho, Tokyo
ANDON is located in Nihonbashi, a neighborhood that at one time was a mixture of small shops and modest residences, is now dominated by imposing glass monoliths. A central financial district of Tokyo, most of the property in Nihonbashi is owned by two or three corporations. The ANDON building, a somewhat odd, very narrow 4 storey single-family residence, has been sitting vacant: sandwiched in between office towers, too small to be of corporate use. Tsumiki worked with a restaurateur to devise a renovation scheme that would bring the building out of retirement and back to life as an onigiri stand, a bar and a book shop. The building had previously defied commercial renovation because of its narrowness, making it very difficult to install a commercial kitchen and enough space for customers to dine.

The renovation process was a war of inches, every decision regarding the design of dining and preparation space had to be carefully considered, as there was no room to spare. The renovation strategy prioritized the expenditure of professional labor on the first floor and the facade, while the second, third and fourth floor were completed by the client, using less costly DIY construction techniques.

Once the walls were stripped bare and the concrete was exposed, Tsumiki used this as a bass note for their material choices. When it was necessary to install new sheetrock, it was plastered grey to resemble the raw concrete adjacent to it. Brass trim elements and blonde wood walls brightly contrast against the muted, hand-plastered grey textures. This process also celebrates roughness and imperfect technique, making it ideal for the DIY renovator to attempt.
Patrons can eat at a standing bar on the first floor, or be served in a small dining room above it that doubles as a specialty book shop purveying subject matter on Tokyo and Japanese cuisine.


Mirrors and bright chartreuse paint were used to counteract any feelings of confinement that might arise in such a small space. The green color also serves as an invitation to ascend the staircase. The success of ANDON relies in part on the willingness of the customer to participate in its vertical scheme.

The proprietor of ANDON hails from Akita, a northern coastal city famous for, among other things, excellent quality rice, sake, and cedar timber. A motivating concept behind ANDON was to serve as a bridge between his rural hometown and Tokyo, serving Akita rice and sake to its customers. With this in mind, Tsumiki used Akita cedar planks for the facade, and worked with the lumber yard to hold a wood-charring workshop for DIYers from both Akita and Tokyo.

The word andon means “lantern” in Japanese, and was chosen to express the intention of the business owners to serve as a beacon of social activity in a business neighborhood that goes dark during the evening hours. After dark, the neon and warm light spilling out of ANDON is the only lit area on the block. The black facade accentuates the contrast between darkness and illumination, and makes this visual metaphor palpable even in the day.














-1.jpeg?fit=420%2C280)
コメントを残す